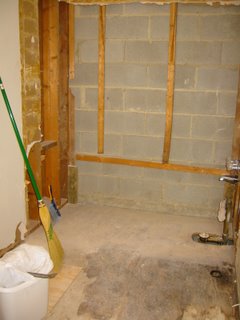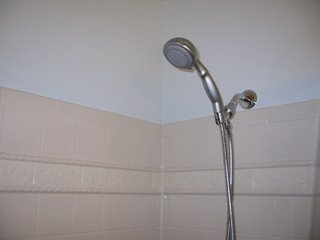Whadya mean "wall" paint sticks to carpets too?!?!?!
A friend got his first condo this past week, so I went over to help paint over the weekend. Those of you who know him know he is shall we say "particular" with things. Sat night at about 1:00AM I'm up on a ladder cutting in the joint between his walls and ceiling at the entrance to his office. Imagine my horror that engulfs me as I notice that for the last 30 seconds or so, paint was running out of the pan that I was holding "not-so-level"!!! I looked down, gasped as every sphincter in my body tightened and screamed "are you f'ing kidding me?!?!!" Luckily, he didn't yell or scream. He was quite calm actually. Just kept on painting his cut in work. I got some paper towels and water and kept sopping it up. Then, on the advice of my wife, I dribbled water on the carpet, let it sit for a few seconds, then sopped that up. I repeated that process for about 20 minutes until the paper towels were coming up clean. Wet, but not paint tinged. Then I covered the spot with some damp paper towels and covered the area with a plastic drop cloth. 20/20 hindsight dontcha know... Then on Sunday, when Heidi and I got up, we went and bought a Bissel Li'l Green Steam Machine and she finished up the clean up. You can't see anything there now. I was lucky the carpet was a light brown and so was the paint I was using. God help me if I'd been the one cutting in the red-orange wall. That color would not have come out.
And the kicker? Just as I was about to climb the ladder to start, he looked over and asked "hey, you need a drop cloth?" I stepped off of the ladder and said, "nah. We'll put one down before we roller though to be sure we don't get any splatter on the carpet."












